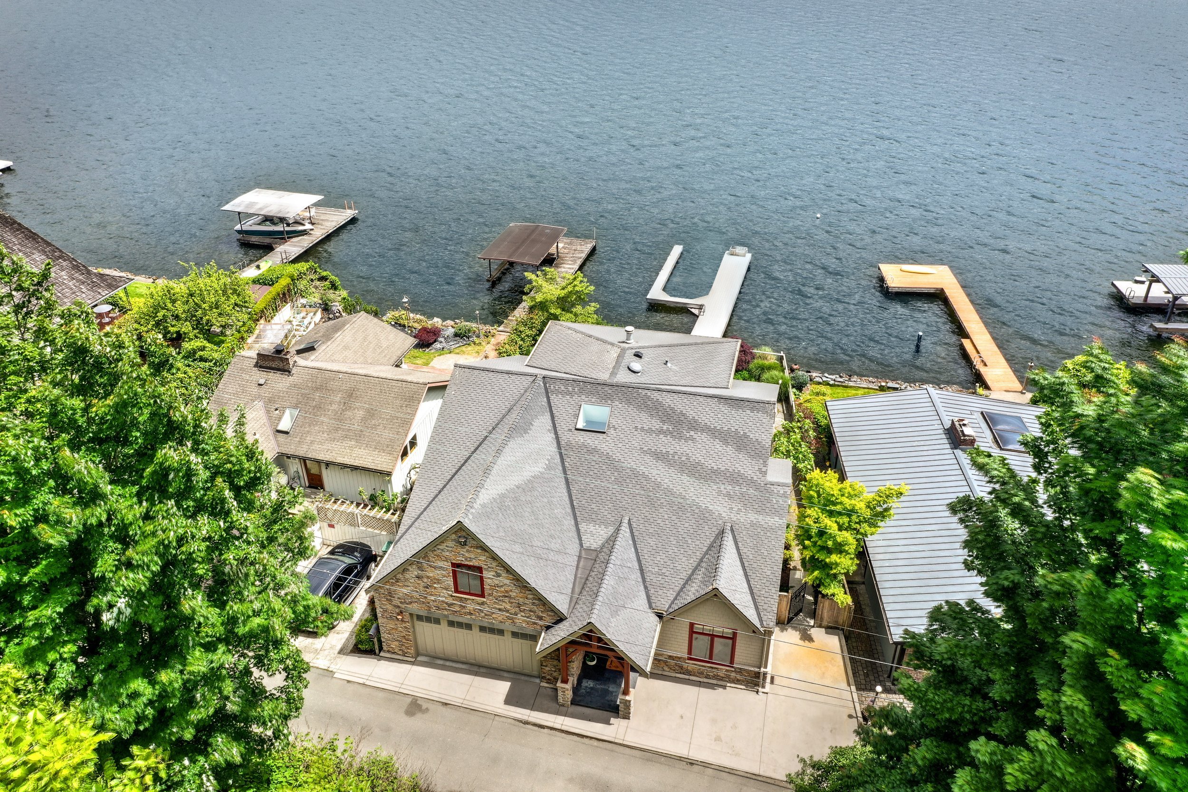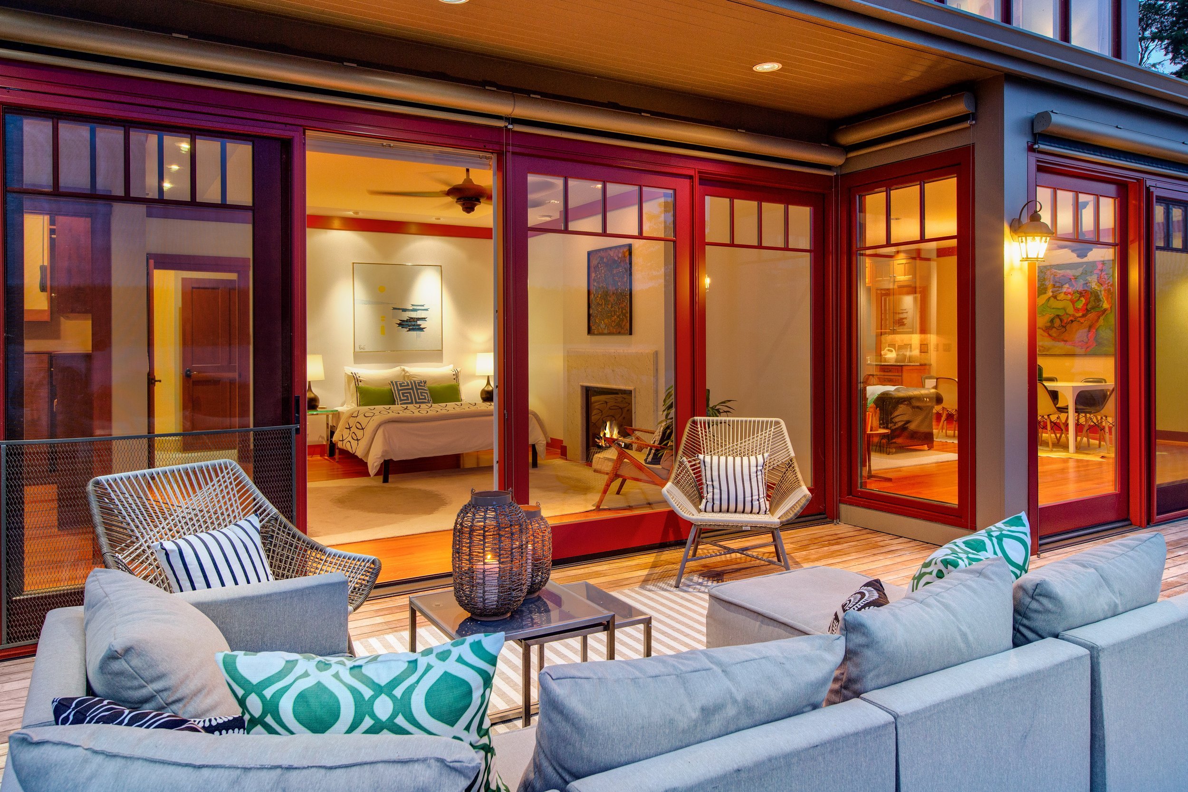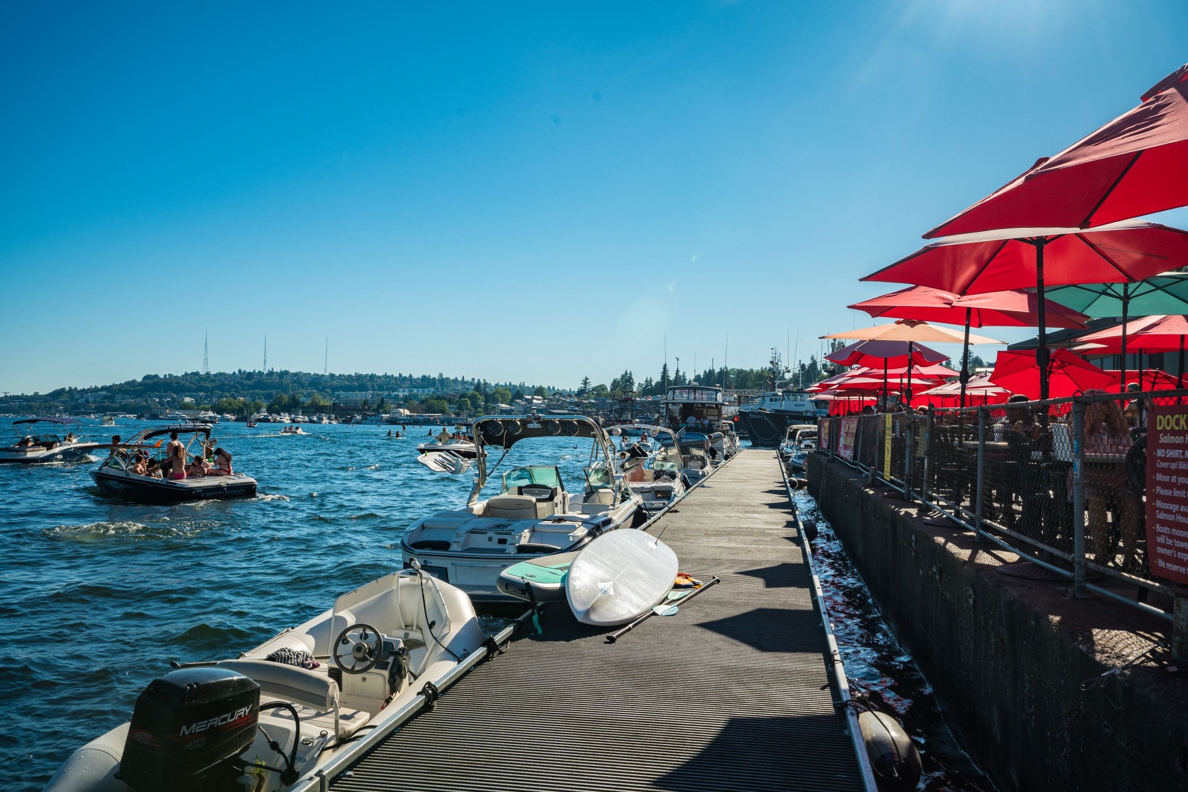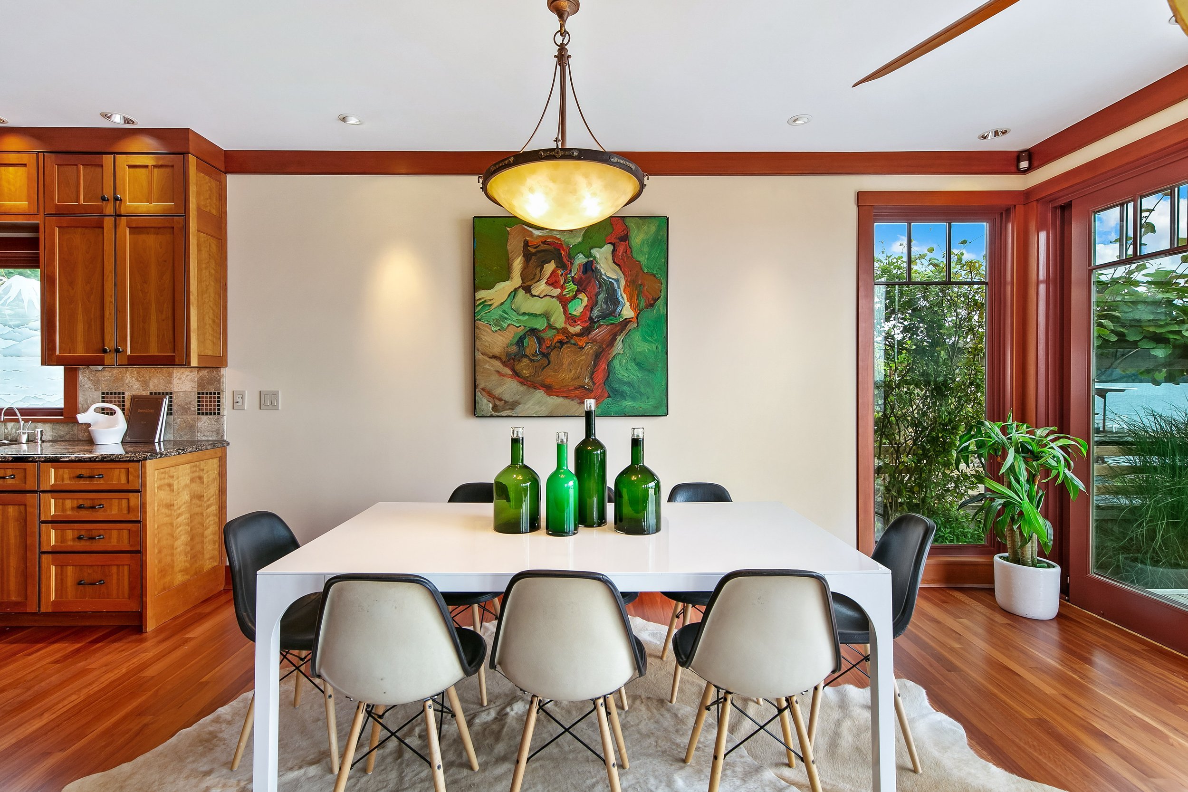WATERSIDE HAVEN
Custom Villa at Water’s Edge. Designed by admired Seattle architect Gerald Chihara according to the holders’ exacting and luxurious specifications, the site-specific architecture maximizes Northwest indoor-outdoor connections.
13014 Riviera Place NE, Seattle
From your waterfront ipe entertainment deck, bluestone patio, and dockside garden with roses, lavender, and dogwood, admire the sunrise and sunset reflected off Mt Rainier and Lake Washington.
Sold for $3,200,000

Enjoy opulent one-level walkout waterfront living, with the expansive great room and sumptuous primary suite, both boasting walls of windows, spilling out to lakefront level. The secure 2-car integrated garage bestows lockup-and-leave convenience; the 45-ft private dock and boat lift encourage you to explore Seattle’s famed waterways from a calm home port, protected from harsh weather by its felicitous location in a rare cove. Terrestrial adventurers, rejoice in the coveted Riviera Place setting, across the street from iconic Burke Gilman Trail.

TAILORED OPULENCE
Site-Specific Architecture. Angled towards Mt Rainier and Lake Washington, the ingenious floor plan assures unobstructed pulse-quickening views from the great room, primary suite, and two upstairs guest suites, as well as the full-width waterfront deck and patio.
Tailored Opulence
Site-Specific Architecture
Angled towards Mt Rainier and Lake Washington, the ingenious floor plan assures unobstructed pulse-quickening views from the great room, primary suite, and two upstairs guest suites, as well as the full-width waterfront deck and patio.
8 ft wood-wrapped windows with clerestory panels frame the magnificent vistas and flood the villa with all-season light.
Exalted Materials and Workmanship. A custom timber-frame ornamental front porch, built in the time-honored tradition – without nails – and signed by its maker. Custom art glass fixtures by Seattle-based Mark Olson and Unique Art Glass; custom art lighting, including Italian alabaster sconces. Locally made Seattle Craftsman-style vertical-grain fir millwork, wainscoting, and built-in cabinets. Sustainable glossy Brazilian Lyptes floors with hydronic heating. No detail was overlooked, and no expense spared, to realize a coherent and luxurious vision.
Extensive Documentation. The fastidious, knowledgeable owners collaborated with the geotechnicians and architect on the ground-up development, bringing their practical savvy and luxe aesthetic, and closely oversaw construction by Prestige Residential Construction, winner of two National Kitchen and Bath design awards. Following construction, Prestige Repair and Care was engaged to expertly maintain the villa. A faithful record and documentation of the construction process – including the extensive dock renovations, landscape architecture, and subsequent maintenance – comes with the waterfront residence, to guide you through years of convenient stewardship of the property.
Walkout Waterfront Luxury
A Case Study in Universal Access Design. From the grand, gracious reception lobby with wheelchair accessibility, to the barrier-free sequence from street to parking area/garage through lakefront living level to waterfront pier, discreetly integrated, almost imperceptible features reflect thoughtful design choices and empower people of all abilities and across multiple generations.
Seamless Indoor-Outdoor Connection. Both the great room and the elegant primary bedroom open to the waterfront deck and bluestone patio with lush plantings, including fragrant roses, a magnificent white-blooming dogwood, and kiwi vines trailing from a trellis. Lounge in the sun and inhale the wholesome scents of land and water – or enjoy the bountiful landscape from indoors!
Dockside Entertaining. Whether you are making use of the natural gas piping to host casual barbecues for friends and family or staging a catered formal outdoor event for 100, your guests will be dazzled by the tasteful landscaping and mesmerized by the extraordinary views, before you sail off to give them a tour of the Lake. The newly rebuilt private dock comes with shore power and water. It converts to an entertainment platform for dramatic fun directly on the water.
Built 2009
4 BR 3.5 BA
2600 finished SF
Upper level provisioned for 1000+ additional SF
430 SF ipe entertainment deck
2-car integrated garage + off-street parking
Views: Lake Washington, Sint Edward State Park, downtown Kirkland, Mt Rainier
Lush landscaping
45 ft long dock
1 fathom (6’) moorage depth
50 ft bulkhead waterfront in protected cove
Crafted artisan details throughout
Lot size 12710 SF (half above water line)
Solar-powered, remote-controlled hydraulic boat lift to accommodate 30 ft long vessel

CONVENIENCE AND COMFORT
Visionary design and construction anticipate your needs and cocoon you in protective well-being.
Convenience and Comfort
Structural Excellence
Residence connected to modern pin piling system for seismic stability and favorable insurance rates
40-year architecture grade composition roofing
Marvin™ Windows & Doors
Extra-thick Insulation comprising 50% blown-in-place foam as well as 50% Knauf Insulation Ecobatt®
Concrete rat-slab crawlspace for reduced maintenance and better home hygiene
Backflow protection systems for both irrigation and sewer system
Thoughtful Touches
Skylit grand entry foyer atrium for year-round luminous entry experience
Instant domestic hot water integrated into Boilermate® indirect-fired water heater system for hydronic heating
Kohler® Power Systems natural gas-powered generator for back-up power with dedicated electrical panel
In-floor brass electrical outlets for flexible lighting schemes
Double-sided see-through ceramic glass fireplace by Town & Country Fireplaces™
Whole-house fan (located in attic)
Surround-sound television with integrated in-ceiling speakers
Full-house alarm system with remote arming capability Smoke alarms & CO detectors integrated with wireless backup
Whole-house industrial HEPA air filtration system for hospital-grade allergy-free living
Exterior UV-blinds powered by in-wall remote control
Chef’s Kitchen
Professional grade Wolf™ 4-burner range with integrated grill
Professional grade Dacor® Renaissance wall oven
Dacor™ integrated warming drawer
Slide-out Dacor™ integrated microwave drawer oven
Bosch™ dishwasher paneled to integrate with kitchen cabinetry
Intelligently selected paneled Thermador® built-in refrigerator integrated into cabinetry
Insinkerator® instant hot and cold water dispenser by Emerson Appliance Solutions
400-bottle temperature and humidity-controlled wine storage room with custom wine racks-stained glass relit door with wine-themed art glass by Bellevue-based artisan
Luxe Primary Suite
Five-piece primary bathroom with custom art-glass dual sink vanity, heated stone flooring, “library” water closet, triple-shower heads
ProFlo™ whirlpool bathing system
Walk-in closet with efficient custom closet system including built-in dresser drawers and pull-down rods, drawer
Mini-split air conditioning unit in primary bedroom
5-blade wooden Home Decorators Collection 68-inch ceiling fans in primary bedroom and living room
Development Potential
From the framing, insulation and soaring ceilings, much of the upper level was designed for expansion to meet your varying additional needs: Finish for a second-level office, family room or media room with southerly windows or skylights or a bunkhouse with dormer storage.

GETAWAY TO ADVENTURE
Swimming, rowing, sailing, kayaking, windsurfing, paddle-boarding, or fishing – frolic as you choose in this 33-square-mile playground.
Gateway to Adventure
Juanita Bay 3.2 nautical miles
Ivar’s Northlake 7.6 nautical miles
Westward 10.7 nautical miles
Duke’s Chowder House, Chandlers Cove 9.3 nautical miles
Carillion Point 5.1 nautical miles
Daniel’s Broiler 8.1 nautical miles
Coulon Park14.5 nautical miles
Hiram M. Chittenden Locks 11.2 nautical miles
Swimming, rowing, sailing, kayaking, windsurfing, paddle-boarding, or fishing – frolic as you choose in this 33-square-mile playground.
Follow in the wake of pioneering predecessors who have explored these waters for profit or pleasure, from Native Coast Salish peoples whose ancestors fished for salmon since time immemorial, to the more recent settlers who devised routes to float logs down the lake, to contemporary pleasure craft that navigate the shoals and shallows of this picturesque body of water and continue through the Montlake Cut to Lake Union, historic seat of industry, and onward through the Ship Canal to Puget Sound and the Salish Sea.
Embark on a leisurely boating trip to the Beach House at Carillion Point in Kirkland across the lake or pull up in style at Chef Renee Erickson’s scenic coastal eatery, Westward, on the north shore of Lake Union. Whether you are planning a lunch date or an island-hopping expedition, the lake is your oyster.
Schedule a Private Tour.
Edward Krigsman
Listing Agent
(206) 387-6789
edwardk@ekreg.com


































































