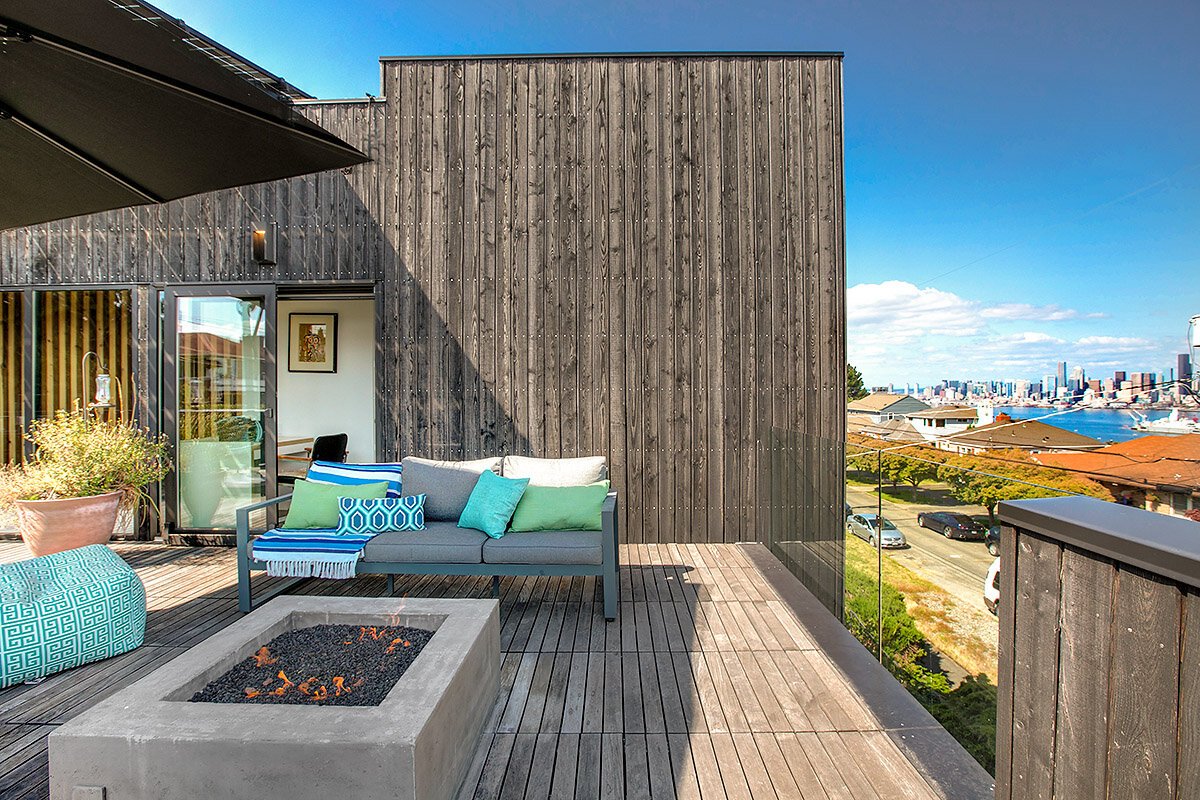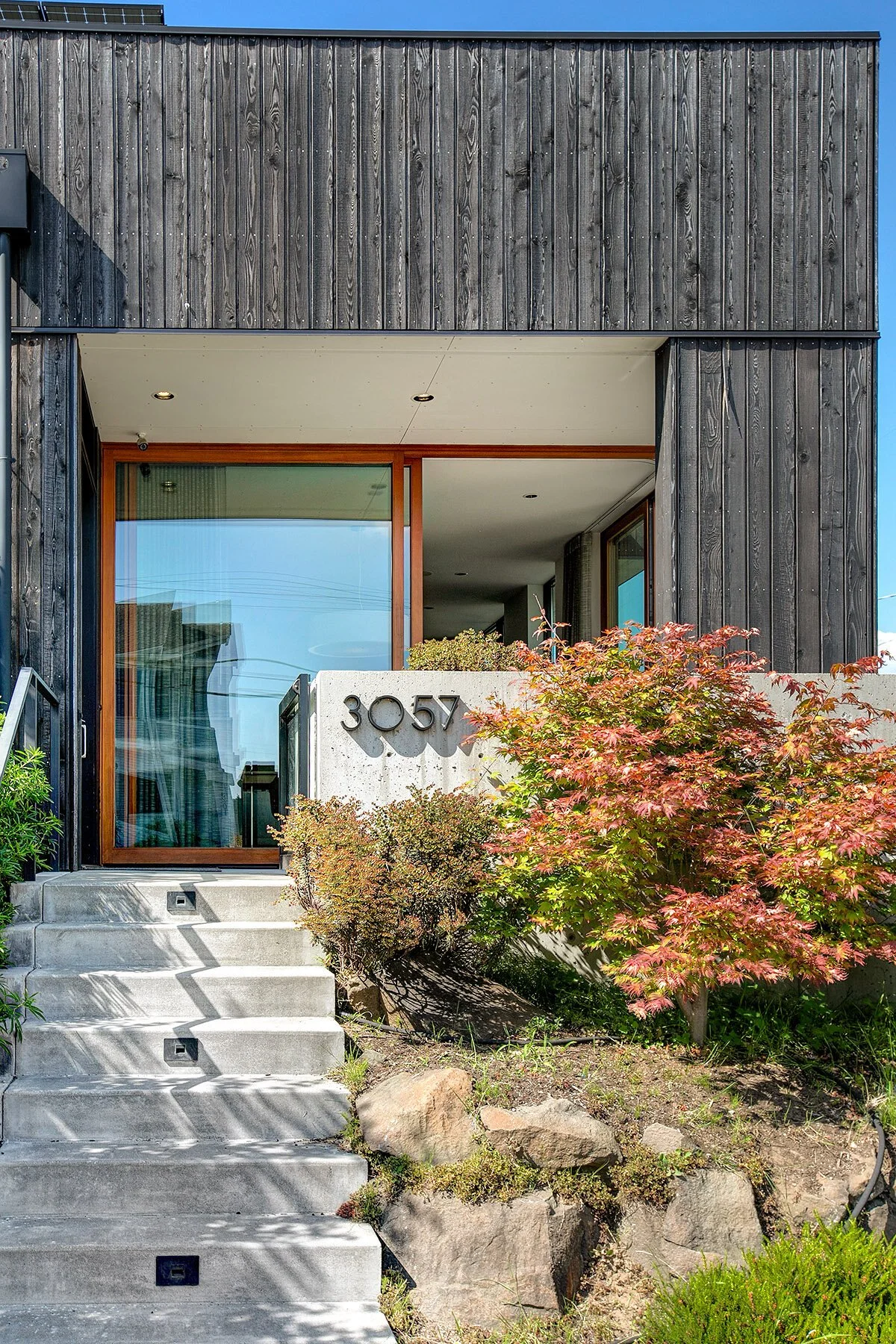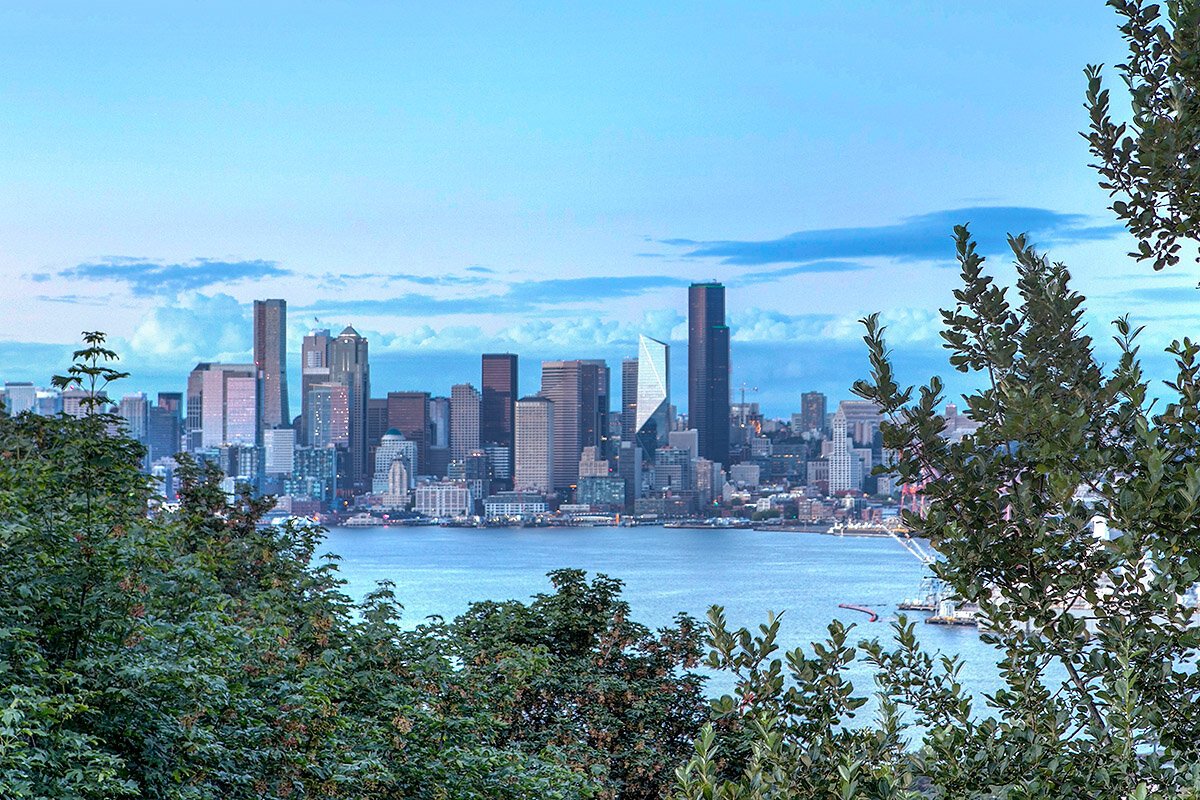BLK_LAB
Progressive Modernism. Subtly luxurious, technically innovative custom urban home by award-winning Patano Studio Architecture.
3057 36th Avenue SW, Seattle
Perched above the street on a bright corner lot, with commanding views of Mt Rainier and the Seattle skyline. Solar array, passive cooling and advanced thermal envelope for near-zero energy; sophisticated, textured, curated design with locally sourced and repurposed elements, along with seamless indoor-outdoor connections for casual, uncluttered modern living and entertaining. Recognized by AIA, featured in Dwell magazine.
Sold for $2,000,000

5 BR 4 BA
Custom home designed by Patano Studio
Radiant in-floor heating on two floors, warm underfoot
Self-contained home/professional office or au pair suite
Seamless indoor-outdoor connection
240-degree views: Mt Rainier, Seattle skyline, Mt Baker
3210 (finished interior) SF
Solar array for near-zero energy
Flex-use lower level plumbed for kitchenette
Oversized garage with workshop & EV charger
700 SF south-facing elevated terrace with concrete firepit
Recognition in Dwell magazine, AIA | Architect Magazine

CAREFULLY CONSIDERED MATERIALS; RESTRAINED, RIGOROUS DESIGN
Built by an acclaimed Seattle modernist architect for his own family, BLK_LAB takes inspiration from the clean lines and pure, geometric forms of 1920s minimalism.
The spare design offers highly functional spaces crafted from simple, hand-selected materials. Judicious repetition of limited components creates a sense of calm, uplifting order.
BLANCO pot filler
Dark-stained larch exterior siding
Easy-to-clean 36-inch, 5-burner Miele® induction cooktop
Steel windows by Cascadia Metals, Inc.
Acoustic felt-lined Lindal sliders for sound insulation
German engineered Raumplus® ceiling-tracked storage systems
Pedini® Italian kitchen cabinetry with 6-ft wide floor-to-ceiling pantry
Easy-to-clean, durable tile flooring with radiant heat
Upper and lower laundry areas
Main floor guest suite with deep 6-ft wide closet
Home office on upper level plus lower-level flex office suite
Circa 1953 gold-veined black slab marble fireplace
Larch slatted screens and stair treads from locally sourced lumber
Programmable remote-controlled Hunter-Douglas window light control system
Primary bedroom suite with sweeping views and spa bath
Smartphone-programmable Nest Technology thermostat
Rooted in History
Built atop the 1953 rambler original to the site, BLK_LAB preserves the enforced-concrete foundation of its ancestor and respectfully repurposes selected design elements. A spectacular gold-veined black slab marble fireplace gains a custom steel and Douglas fir frame to call attention to its status as found art; add your own art collection as a complement. Mid-century tulip glass windows take on new life in the stairwell, as a soaring interior light wall.
Distilling Precious Light
Connecting all three levels, the weightless floating staircase with larch treads functions as a unifying design element, while allowing light and air to travel through the center of the house. Larch slats form tall vertical screens that act as porous, light-filtering partitions. Clever clerestory windows in the kitchen and primary bedroom’s bathroom permit light to steal in without sacrificing storage space or privacy.
Green Strategies
Cellulose made up of 85% postconsumer recycled content insulates the stud cavities. Thoughtful placement of operable windows assures passive solar cooling, while the central floating staircase grants natural circulation and ventilation of air.
Seamless Indoor-Outdoor Experiences
An extraordinary 50 linear feet of floor-to-ceiling closet space on three floors – almost 20 ft for the five primary bedroom suite’s closets alone – defend against clutter while providing visual continuity. The upper-level closet doors and main-level media-room sliding doors run on nearly invisible Raumplus® tracks tucked into the ceiling for a slim profile. In the chef’s-fantasy kitchen, a widened and elongated galley shape with room for several cooks and ample counter space draped in Calacatta marble-look Pental® quartz, sleek Italian storage by Pedini® includes an adjustable organizational cabinet and drawer system, a 6 ft floor-to-ceiling pantry and custom built-in trash, recycling and compost container systems.
Flexible Spaces for Work and Play
Work comfortably from home in the small-scale, light-filled upstairs home office, ingeniously carved out of an alcove with built-in desk and shelving; enjoy wholesome open-air breaks on the adjacent rooftop terrace. A companion airy workspace with its own desk remains open to the stairwell. If you desire more space and privacy, move your office to the lower-level suite, with extra space for a second office, remote-learning classroom, playroom or home gym and direct and gated access from the street for security and privacy.

LIGHT-FLOODED BELVIDERE
Nestled on the eastern slope of West Seattle with wide, dazzling vistas from Mt Baker to Mt Rainier.
The aptly named Belvidere (“Beautiful View”) neighborhood offers vantage points for flaming sunrises and pastel pink sunsets reflected in the snowy Cascades and the glittering skyscrapers of downtown Seattle. Enjoy convenient proximity to shops and services in Admiral, Alki and Alaska Junction and easy access to SeaTac Airport.
SeaTac Airport 12.9 miles
PCC Natural Market 0.6 mile
Safeway 0.5 mile
Trader Joe’s 1.0 mile
Whole Foods Market 1.2 miles
Belvedere Park 0.4 mile
Metropolitan Market 0.8 mile
Hiawatha Playfield 0.5 mile
West Seattle Farmers Market (year-round) 1.4 miles
Seacrest Ferry Terminal (Water Taxi to downtown SEA 1.3 miles
Schmitz Preserve Park 1.7 miles
Alki Beach Park 2.3 miles
Lincoln Park 3.7 miles
Bakery Nouveau 1.5 miles
Mioposto Pizzeria 1.0 mile
Mission Cantina 0.9 mile
Il Nido 2.3 miles
Marination Ma Kai 1.3 miles
Admiral Theatre 0.8 mile
West Seattle Branch – The Seattle Public Library 0.9 mile
Small-Town Amenities at Your Fingertips
Spend a leisurely afternoon in neighboring Admiral. Catch a matinee at historic, ship-like Admiral Theatre; browse the lending stacks at the West Seattle Branch of the Seattle Public Library; pick up dinner ingredients at the PCC or Metropolitan Market. Or venture into bustling Alaska Junction for an excursion to the Farmers Market or a brunch date, or to lively Alki for beach-combing and people-watching. Distinct neighborhoods, each with its own small-town flavor.
Skim Across Elliott Bay
For a carefree (and car-free) jaunt or commute to downtown Seattle try the West Seattle Water Taxi – a scenic 15-minute ride from Seacrest Ferry Dock in Alki to Pier 50 on the Seattle waterfront. Hop on your bike to get from from BLK_LAB to Seacrest; it takes just 10 minutes and the passengers-only ferry permits bikes on board.
Recreational Nirvana
Rich in verdant parks and sandy shoreline, West Seattle offers all your favorite outdoor recreational activities – hiking, running, cycling, rollerblading, skateboarding, kayaking, paddleboarding, surfing, beach volleyball, birding, whale-watching, fly-fishing – in a picturesque setting scented with fresh sea air.
Schedule a Private Tour.
Edward Krigsman
Listing Agent
(206) 387-6789
edwardk@ekreg.com












































































































































