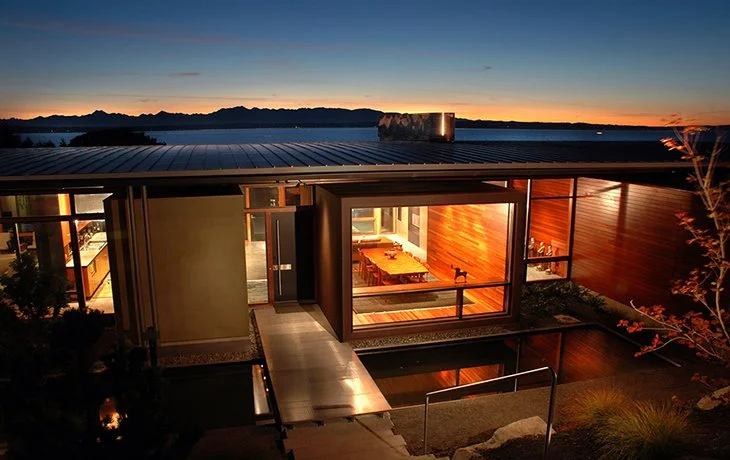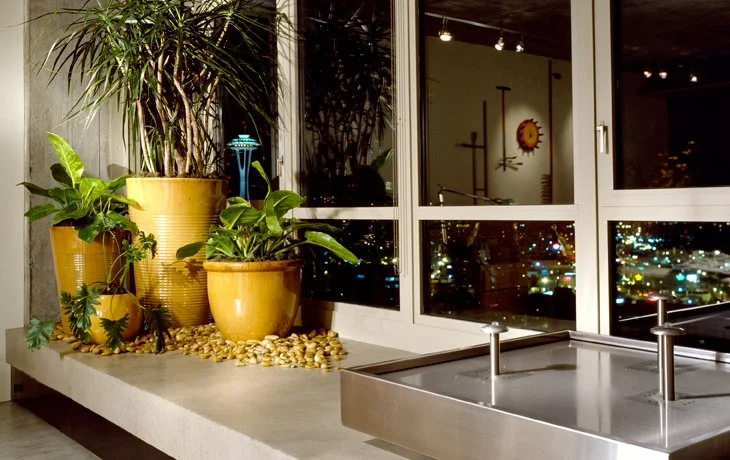HILL HOUSE
South Slope residence crowned by steel-framed penthouse level. Grand entertaining or quiet romantic Seattle nights.
1110 Third Avenue North, Seattle, WA
The award winning Hill House: South Slope residence crowned by steel-framed penthouse level, walls of windows frame eye-popping 360 degree city skyline, sound, mountain views. Impeccable indoor & outdoor entertainment spaces. Floating staircase descends to deluxe master suite with library/media room. Every detail designed to pamper you and your guests. Elevator, air conditioning, guest suite. Lush, layered, mature landscaping. Understated opulence, delight to the senses, on a private cul de sac.
Sold for $2,500,000

3 bedrooms
2.5 bathrooms
3,448 interior SF
2-car garage plus 2 off-street
Steel framed penthouse
Deluxe master suite
Floating steel staircase
Seattle Homes & Lifestyle “Home of the Year”
City, sound, mountain views
Queen Anne Hill’s south slope
Elevator
Air conditioning
Guest suite
Lush, layered, low-maintenance landscape
3 private decks totaling 525 SF
Secluded home on private cul de sac
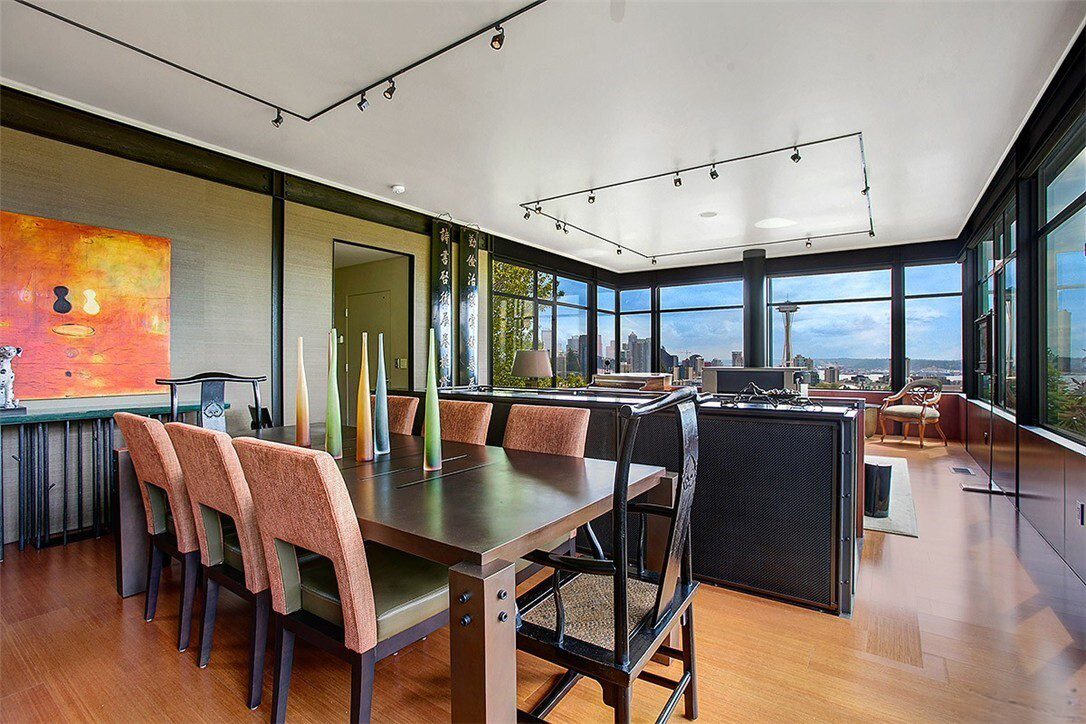
PENTHOUSE LEVEL
Steel Framed Views. Impeccable Entertaining.
Penthouse Level Details
The penthouse loft level boasts public sitting and dining areas, a deck with full morning light, and a professional kitchen. Many notable chefs have cooked in this kitchen, including Jason Wilson of Crush restaurant. Elevator from the garage effortlessly transports groceries and supplies up. Dazzle your guests with an eye-popping 360-degree view right out of Frasier. Or enjoy a fireside tête-à-tête naming your beloved Seattle-area landmarks: the Space Needle, Mt Rainier, Bainbridge Island – they are all here. Dine in splendor at a table that can comfortably seat 10. Or, on a hot summer night, fire up the grill on the adjacent star-jasmine-scented deck. With its deep warming drawer and ample refrigerated storage the open kitchen graciously accommodates catered events in style. But its refined poured concrete countertops equally invite a rustled-up romantic dinner for two.
View includes Space Needle and Elliott Bay
Steel I-beam and glass construction
Organic Donghia grasscloth wall coverings
Wood-burning concrete fireplace with gas ignition
Warm neutral palette
Motorized blinds
Audio center for entire house
Professional kitchen with 6-burner gas cooktop
Custom-stained concrete countertops
Cherry wood and fluted glass cabinetry
Abundant kitchen storage with pull-out pantry
Glass slider to deck
Discrete integrated home office
Powder room with Zen garden view and heated toilet seat
“For a house built of steel, it seems to float like a lily on a pond.”
Kathryn Renner, Lofty Ambitions, Seattle Homes & Lifestyles Magazine
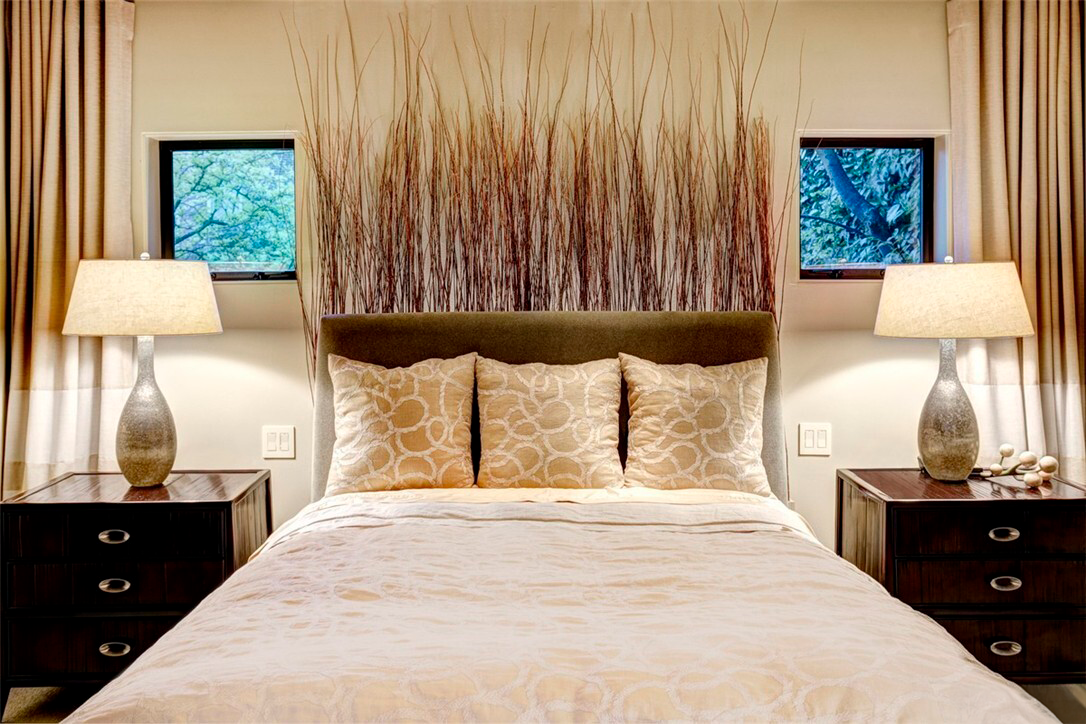
MASTER SUITE
Say Goodnight to a Bad Night’s Sleep.
Master Suite Details
Sequestered below the expansive penthouse, a master suite containing a library/media room flanked by two operable glass walls for light and summer breezes, one leading to a private deck overlooking the front garden. Understated opulence is the theme on this floor. Before retiring for the night unwind in the library with a movie and popcorn from the thoughtfully concealed microwave, or shake a cherry from the wet bar. Or simply peruse your collections, handsomely showcased in the elegant and neatly fitted shelving. Then head to your bedroom, a haven and refuge tucked peacefully away at the back of the house, perhaps the one place in Seattle where perfect sleep is possible.
As with the rest of the residence, no detail has been overlooked in assuring your personal comfort and pleasure. Room darkening draperies reduce ambient light and noise. Enjoy the entire floor as one free-flowing space, or take advantage of the multiple strategically placed pocket doors (invisible when not in use) to create separate experiences in the bedroom, bathroom, closet and library. For further customization close the pocket door to the bedroom if you wish to air-condition just the sleeping area. In the decadently appointed master bath awash in warm greys and whites, a ceiling faucet fills the bath without splashing, while a row of under-vanity lighting does double duty as softly glowing night lamps. These are sleeping quarters designed to treat you as gently as you need – and deserve – after a day of intense work and/or an evening of intense festivity.
Bedroom positioned in most quiet location
Room darkening draperies
Ceiling installed reading lamps, individually controlled at each side of the bed
Bath countertops and backsplash of matched Calacatta Gold marble
Kohler Iron Works Tellieur bathtub recalls Old World clawfoot tubs
Vessel sinks and wall mounted faucetry
Heated toilet seat
Concealed television above library fireplace
Oversized glass sliding panels for light
Gas fireplace with polished granite sheathing
Surround sound
Wet bar with refrigerator and microwave
Large terrace with mature trees and maiden grass
Music and TV in bathroom
“In successful modern urban design you have to pare down everything.”
Steven Hensel
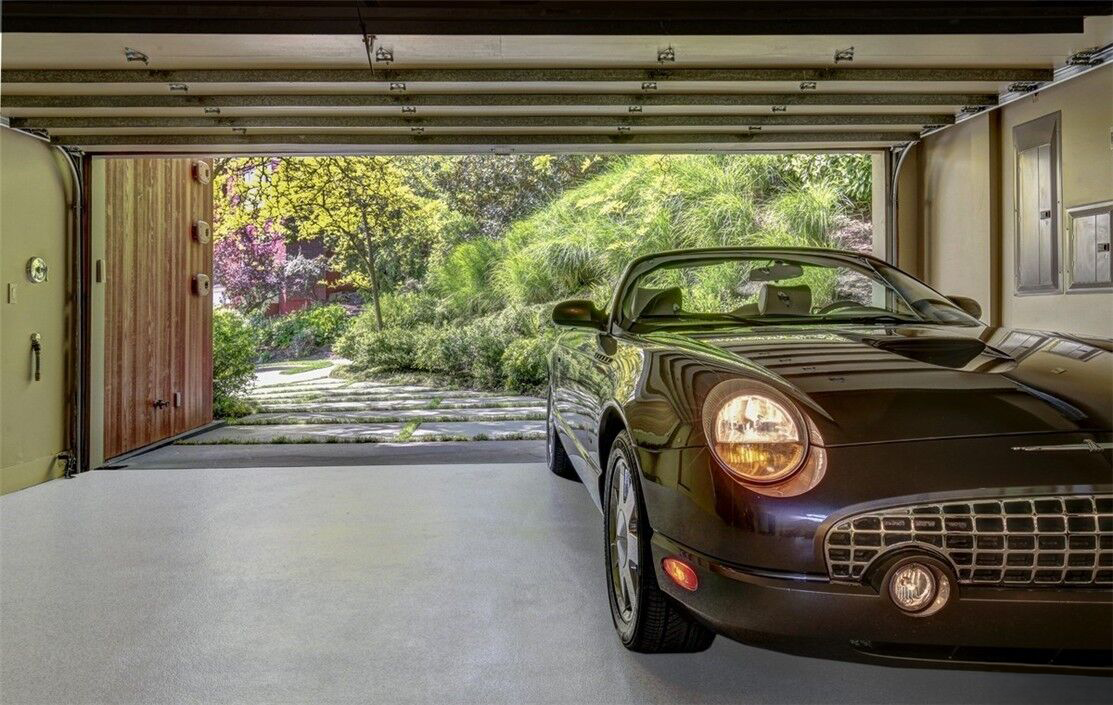
SERVICES
Every Detail Designed to Pamper You and Your Guests.
Services & Guest Suite Details
Whatever your needs or desires, Hill House stands ready to serve. They say the devil is in the details, but these details are nothing short of heavenly. Esthetics and function unite in the show-stealing floating staircase that occupies the central volume of the house. A feat of engineering: fine steel cables intersect bamboo treads and vertically support low-voltage halogen lighting. In counterpoint to the muscularity of the stairway is Melissa Koch’s ethereal and soaring 22-foot high mural depicting scenes from the natural world. Kerf detailing throughout adds a layer of visible luxury for the discerning eye. A house like this exists to delight the senses and smooth the paths of daily life. Here you might have entire crews of housecleaners, groundskeepers and other caretakers come, efficiently perform their duties and quietly depart – all without ruffling the tranquility of your daily rhythms on the higher floors.
Home security system
Self-contained, lockable guest suite with French doors
Privacy terrace off guest suite
Elevator for ease of moving laundry, groceries and supplies
Laundry chute from master suite to laundry room
Climate control panel located in master bedroom
Penthouse has its own climate regulation system
Integrated low-voltage halogen lighting
Keyless entry from garage
Well lit workbench in garage for maintenance workers
Lockable door from interior to garage for security
Costco stock room for housecleaners’ supplies
Garden room for gardener’s equipment
12×20 SF third bedroom or private flex space, currently used as home gym
Mechanical vault to store luggage, seasonal clothing
Floating steel and bamboo staircase
Hill House Makers
Three Creative Talents. Integrated Design Synergies.
Hill House bears witness to the collaboration of three creative powerhouses – the architects who designed the structure, the interior designer for whom the house was built, and the visionary landscape architect who informally guided plant selection. Each contributed a particular, highly articulated point of view. Their sum is the kind of magic that only artistic collaboration, when it really, really works, can generate – and only rarely for a residence priced far lower than those they typically collaborate on.
-
“Rigorously legible, a modest and elegant expression in an exciting but calm and disciplined new voice.” So commended by the AIA Honor Awards Committee, the small and collaborative Seattle-based architectural practice of John Eggleston and Allan Farkas believes in clarity and economy of means. Their work is elemental, not ornamental. They spent one full year on the (pre-construction) design of Hill House, working closely with their clients Steven Hensel and Patrick Jennings. (Steven also served as the project’s interior designer.)
To learn more, visit eggfarkarch.com
-
Selected projects
Fort Ward Bunker House, Bainbridge Island, WA
Meadow Creek House, Seattle, WA
Nighthawk Retreat, Eastern Cascade Foothills, WA
Mathieson Residence, Seattle, WA
Boat Bay House, Seattle, WA
Little Creek House, Eugene, OR
Methow Cabin, Winthrop, WA
Seola Beach House, Seattle, WA
Parks Residence (in collaboration w/ Steven Hensel), Seattle, WA
Selected awards and publications
Best of Houzz, Houzz
fab40 USA, Wallpaper*
Top 50 Northwest Architects, Northwest Home
Seattle’s Top Architects, Northwest Home + Garden
Seattle 100: The People, Places, and Things that Define Seattle Design, Seattle Homes & Lifestyles
Design Achievement Award for Architecture, Seattle Design Center + Seattle Homes & Lifestyles
-
Trained as a fine artist, Steven Hensel creates sleek, contemporary, nature-inspired interiors, furniture and textiles. His esthetic shares with Eggleston Farkas’s a love of tranquility and a distaste for the superfluous. His work is never minimalist or cold but pared down to reveal an organic core – as evidenced by his own house, which he characterizes as a true labor of love. Founded in Seattle, his studio serves clients all over the world. Recent projects include penthouses and townhouses in London, New York and San Francisco and waterfront homes in the Hamptons, Lake Tahoe and Hawaii. Steven is the record holder for winning the most first-place design awards at the Northwest Design Awards. He has appeared twice on HGTV.
To learn more, visit henseldesignstudios.com
-
Selected projects
California Cliff House, “Wildbird”
Hawaii Waterfront Residence
Manhattan Townhome, 5th & 80th
Selected awards and publications
Publisher’s Choice Award (SH&L) Regional (2011)
Gold Nugget Award, Western US (2010)
Lake Tahoe Quarterly’s Mountain Home Award Regional (2010)
Western Interiors Gold List, National (2009)
Seattle 100: The People, Places And Things That Define Seattle Design, Seattle Homes & Lifestyles, Regional (2009, 2008, 2007, 2006)
-
Steven Hensel remembers: “David Adams was an important colleague and great friend to me for many years before he passed. While we were planning Hill House he gave us much inspiring advice. Most importantly he encouraged us to buy the most mature trees possible so that they would be in scale with the structure from day one. We took that advice and because of it Hill House enjoys not just the obvious beauty but especially the privacy that they provide.”
To learn more, visit rdalandscapes.com
-
“The best outdoor rooms are as comfortable and inviting as any room indoors. Create a comfort zone – a place surrounded by vegetation and pleasing to the eye. Use dropping water or even a theaterlike sound system to mask unpleasant noise, and furniture that’s as cozy as indoor furniture.”
– R. David Adams
To learn more, visit rdalandscapes.com
Media
Queen Anne’s Hill House Turns South Slope Living Upside Down by Sean Keeley, Curbed.com, 2016
Patti Payne’s Cool Pads: Renowned international interior designer’s ‘Hill House’ listed for $2.4M by Patti Payne, Puget Sound Business Journal, 2016
House of the Week: “House on the Hill” by Matt Goyer, urbanlivn.com, 2016
Lofty Ambitions – Home of The Year by Katherine Renner, Seattle Homes, 2004
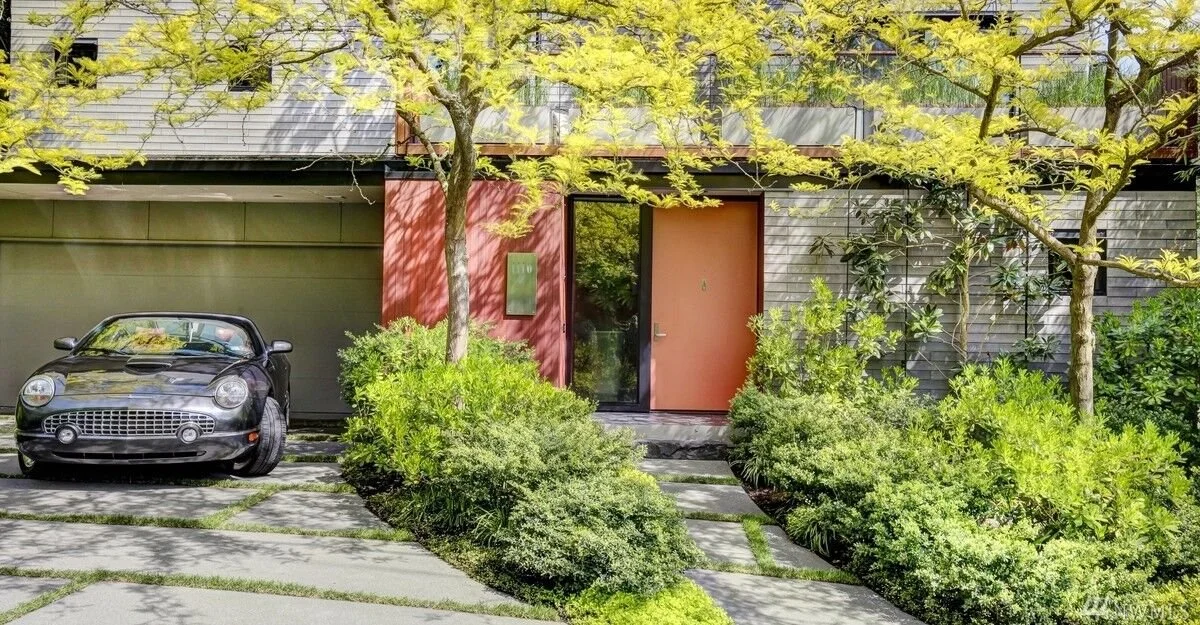
LANDSCAPE
Lushly Layered and Mature. Green Thumb Optional.
Landscape Details
Take your pick. Private outdoor spaces on each floor to relax and regenerate, to snooze or curl up with a book. Larger scale decks for festive gatherings. A variety of sun and shade experiences. Seamless indoor-outdoor connection in all seasons, the fruit of inspired planning and careful cultivation over several years. The landscape was created for privacy and lushness and doesn’t compete with the architecture; instead, it softens the contemporary lines. Best of all, the gardens are so well established and serviced that you need contribute only minimal maintenance – and, of course, immense enjoyment. P.S. The garden room off the garage will corral your groundskeeper’s rakes and shovels, be they ever so many.
Mature sunburst honey locust trees
All blooming shrubs produce white flowers
Maiden grass on hill and planters
Kinetic grasses move in breeze
Locust trees and pittasporum shrubs have chartreuse foliage
Large chestnut tree for privacy may be removed for more views
Graphic custom stainless steel backlit address plate
Programmable irrigation; programmable low voltage halogen lighting
Plantable strips on concrete walkway and driveway
Copper fountain in terrace off guest suite
Front yard wired for water feature
Glass sliders to bring the outdoors in

NEIGHBORHOOD
Live at the Edge of the City, yet Perched Above it
Neighborhood Details
Centrally located, long established, and well cared for, the south slope of Queen Anne is the preferred in-city perch for many of the Northwest’s most affluent and influential figures – politicians, civic leaders, and captains of industry. Here Seattle’s distinctive urban amenities are placed at your doorstep. Minus the perils of urban life. Saunter several flat blocks to reach fine dining, health clubs, supermarkets – or walk several blocks downtown to catch a ballet or opera performance at Seattle Center. Minus the hassle of traffic gridlock and city parking. Or simply stroll or bike along the nearly flat, historic Olmstead Brothers Queen Anne Loop, stopping to take in your neighbors’ pristine gardens and yet more priceless iconic views.
Conveniently close to downtown Seattle
A mere mile to Amazon; half a mile to Gates Foundation
2 miles to new Expedia HQ
2 blocks from scenic Bhy Kracke park
12-minute stroll to Seattle Center
2 miles to nearest Whole Foods
7/10 mile to nearest Trader Joe’s
Walkscore: 99 (Walker’s Paradise)
Transitscore: 100 (Rider’s Paradise)
Bikescore: 64 (Bikeable)
Schedule a Private Tour.
Edward Krigsman
Listing Agent
206-387-6789
edwardk@ekreg.com
Erica Clibborn
Listing Agent
206 251-1869
erica@ericaclibborn.com












