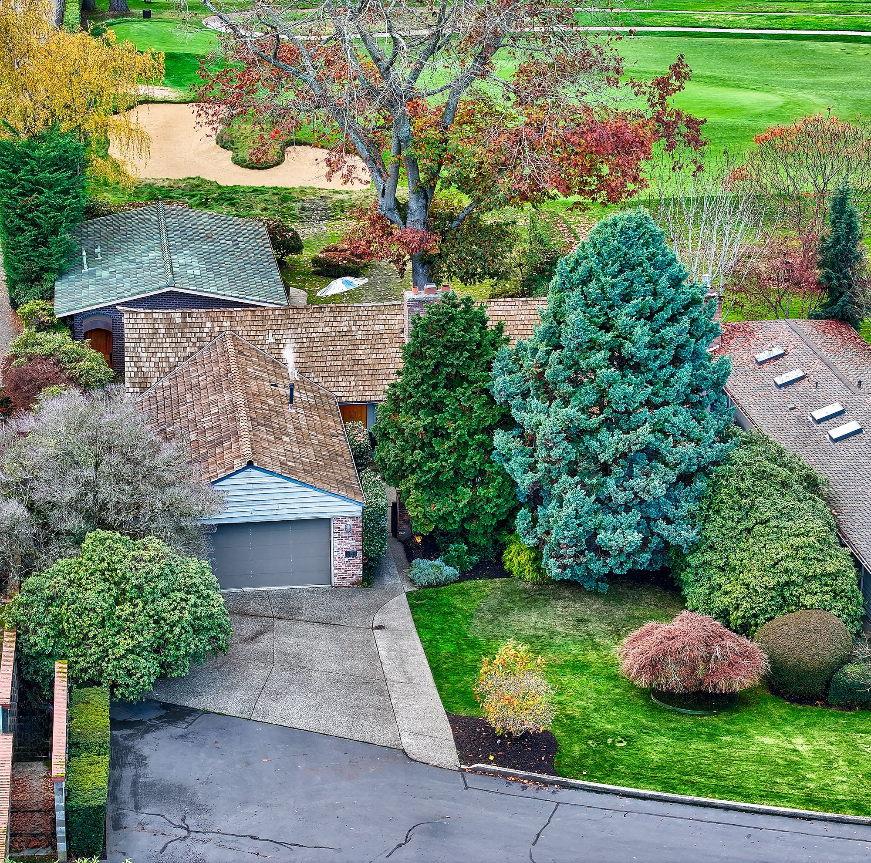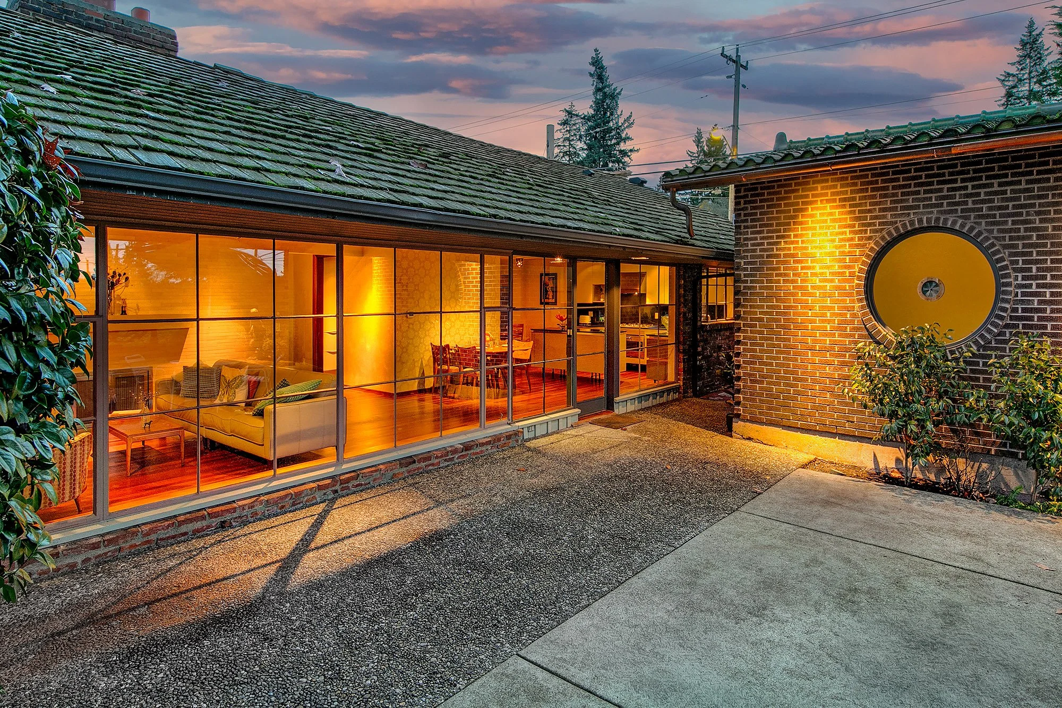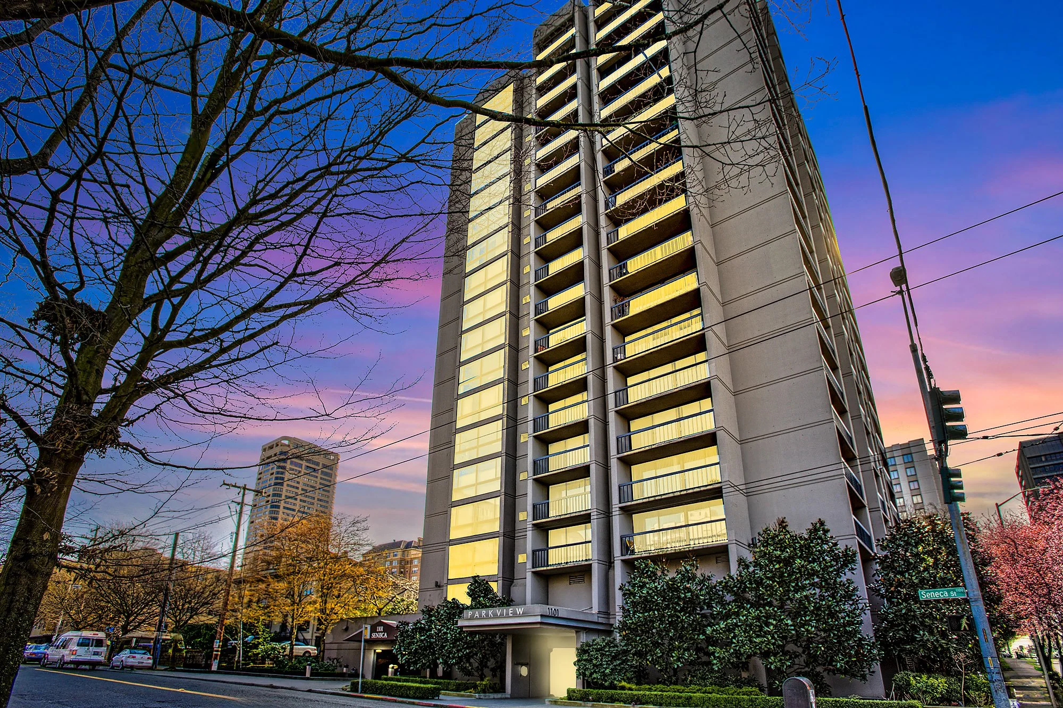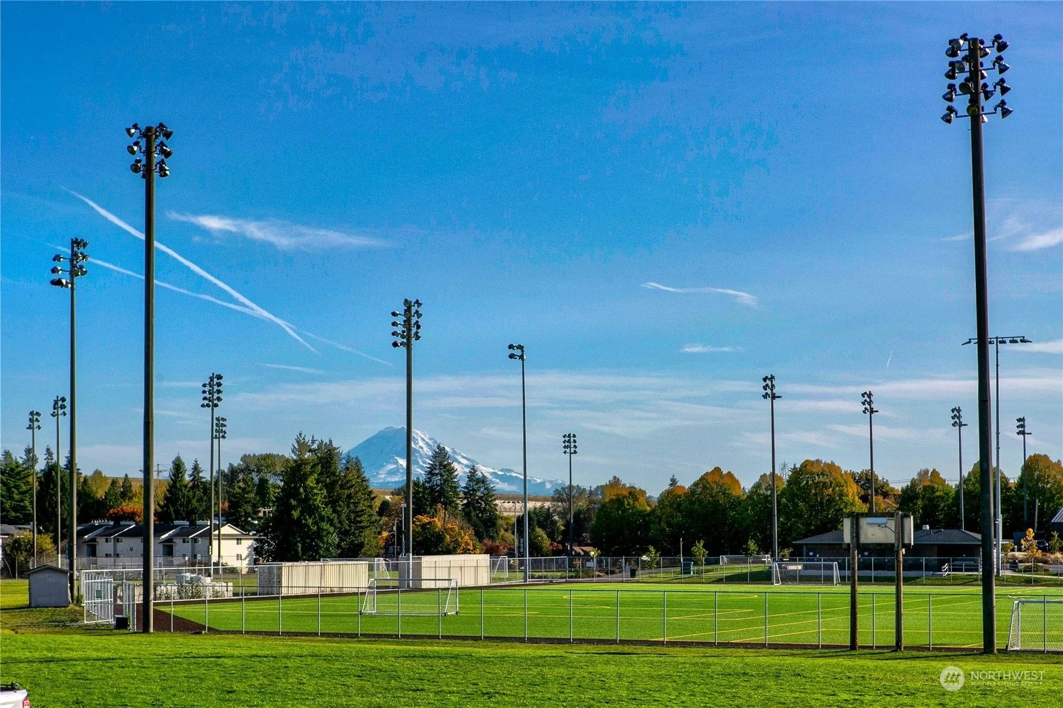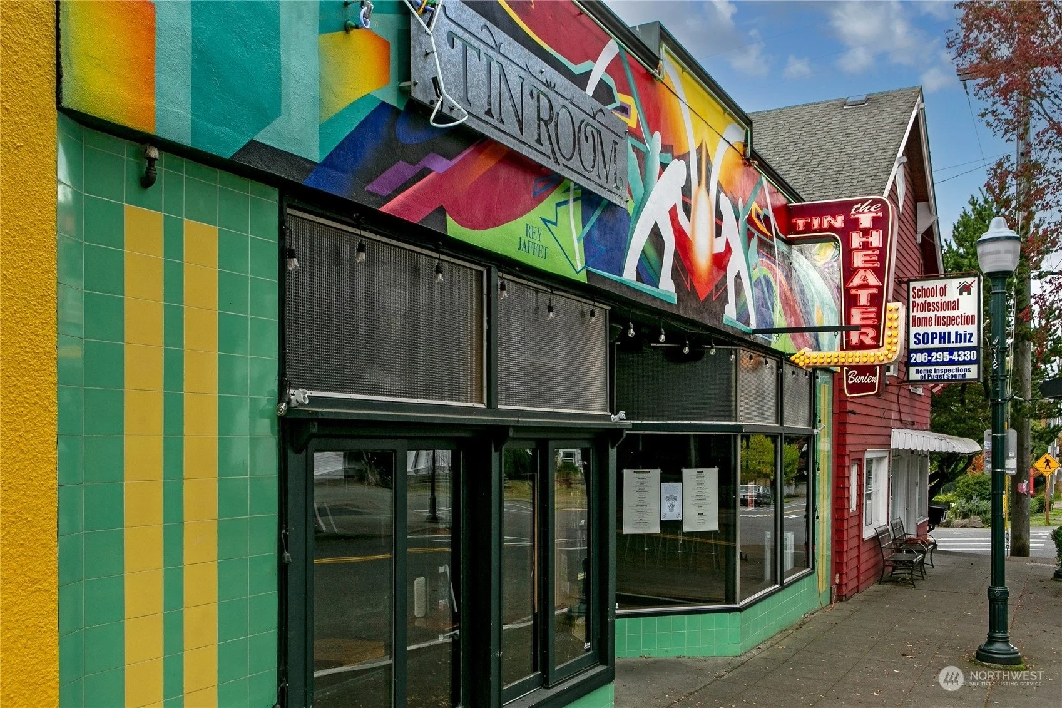7503 Fairway Drive NE Seattle, WA 98115
MLS #2456990 | $2,800,000
Sand Point
2,190SQFT |
5Bedrooms |
4Bathrooms |
2Car Garage |
Expansively sited on a 10554 SF corner lot adjacent to the brilliant emerald 4th putting green of coveted Sand Point Country Club, this quietly luxurious compound features a 2500 SF early mid-century main residence, thoughtfully and durably rebuilt with the finest materials in 2008, and an aesthetically integrated, newly constructed detached bungalow, amidst landscaped grounds with multiple terraces for intimate and large-scale gatherings. Enjoy superbly designed one-level living and entertaining overlooking the green; comfortable, accessible accommodations for long-term guests or short-term visitors; the peace of mind of a secure community; and convenient proximity to some of Seattle’s best recreation, shopping and dining.
On the Market for $2,650,000
MLS #:
2456990
Taxes:
$21,307(2025)
Type:
Single-Family Home
Year Built:
1949
LOT SIZE:
10,554 SQFT
County:
King County
Subdivision:
Sand Point Country Club
Parking:
2 Car Garage
School District:
Seattle
HOA Dues:
$150/Monthly
2011 Madison Street Everett, WA 98203
MLS #2434260 | $998,000
Everett
Dynamic mixed-use asset in Everett’s revitalizing urban core. Interurban Corner spans a 26,572 SF corner lot with alley access, 20+ parking spaces, and a 7,629 SF structure leased to stable local tenants—3 storefronts, 3 apartments, and 3 flex spaces. Current gross rent over $64K; pro forma $144K+ with light upgrades. Just 26.3% lot coverage—NB zoning + Opportunity Zone offer phased development potential. Steps from the Interurban Trail, future light rail, and new stadium district. A walkable, well-connected location with built-in income and big upside.
On the Market for $998,000
MLS #:
2434260
Taxes:
$9,747(2025)
Type:
Multifamily
Year Built:
1947
Lot Size:
0.61 acres
County:
Snohomish County
Subdivision:
Everett
Parking:
20+
School District:
Everett
HOA Dues:
$0
4321 C Street Bremerton, WA 98312
MLS #2425707 | $585,000
Navy Yard City
1,727SQFT |
3Bedrooms |
2Bathrooms |
2Parking |
Ripe for redevelopment, build the business of your dreams and reap the fruits of your labor for years to come while enjoying rental income from an existing structure during development. Prominently placed at the crossroads of WA-3, WA-304 and Auto Center Way in West Bremerton’s rare Freeway Corridor (FC) commercial zoning, this ultra-visible, relatively level .36 acre hilltop corner lot is poised to attract thousands with 63,500 traffic units/day. Your business will be its own billboard. Expansive parking areas, large-scale structures, outdoor displays and storage areas allowed. Enjoy territorial views with potential buildup for water view. Invest in a growing region while profiting from easy accessibility and excellent exposure.
On the Market for $650,000
MLS #:
2425707
Taxes:
$3,322(2025)
Type:
Single-Family
Year Built:
1930
Lot SQFT:
0.36 ac
County:
Kitsap County
Subdivision:
Navy Yard City
Parking:
Detached, Carport
School District:
Bremerton #100C
HOA Dues:
$0
1101 Seneca Street 1301 Seattle, WA 98101
MLS #2423224 | $559,000
FIRST HILL
1,113SQFT |
2Bedrooms |
2Bathrooms |
1Garage Parking |
Commanding spectacular views from one of Seattle’s highest points atop First Hill, Parkview Plaza’s sophisticated double-corner pied-à-terre places you at the doorstep of the city amidst treelined streets, historic mansions and esteemed institutions. Floor-to-ceiling windows and private covered terraces flood open spaces with natural light. The entertainer’s kitchen is thoughtfully designed with quartz countertops, a Perlick wine cooler, Bosch dishwasher and under-cabinet lighting. Additional comforts include a large bonus pantry, Nuheat floors, Toto Washlet and custom storage throughout. Enjoy a skylit indoor pool, fitness studio, sauna and tranquil courtyard—all within a secure, well-managed community steps from the Frye and Town Hall.
On the Market for $499,000
MLS #:
2423224
Taxes:
$5,772(2025)
Type:
Condo
Year Built:
1981
SQFT:
1,113
County:
King County
Subdivision:
First Hill
Parking:
Garage
School District:
Seattle
HOA Dues:
$1388/Monthly
2425 Evergreen Point Road Medina, WA 98039
MLS #2398359 | $9,875,000
Evergreen Lakeshore Preserve
Evergreen Lakeshore Preserve. 3 wooded acres on Medina’s ultra-affluent Gold Coast: 215 ft Lk Washington waterfront, accessed by private hillside tram, with 70-ft dock; 1938 5170 SF main residence; various smaller outbuildings. Panoramic view of boat traffic, vivid sunsets, serene Olympic Mtns. Conservation easement prevents subdivision, protects fragile habitats, creates privacy and peace – minutes from energy and excitement of Bellevue tech, world-class restaurants and retail, fabled mansions of founders and magnates. Erect your dream compound! Provision for renovation/replacement of existing structures within original footprint; city zoning allows vertical expansion. Extensive documentation includes architect’s feasibility study.
Offered at $11,975,000
5420 California Avenue SW Seattle, WA 98136
MLS #2360423 | $1,800,000
Fairmount
7,500Lot SQFT |
0Bedrooms |
0Bathrooms |
0Parking |
Prime 7,500 SF property zoned NC2-40(M) in the heart of West Seattle, upzoning to NC2-65 under One Seattle Plan, unlocking westerly views. On California Avenue in walkable Fairmount Park between the Alaska Junction and Morgan Junction boasting a Walkscore of 87. Just 8 minutes to Alki Beach, 15 minutes to Downtown Seattle, and 20 minutes to SeaTac Airport, this flat, paved lot with utilities in the street and alley is a rare find for redevelopment. It is surrounded by office space, retail shops, and multifamily residences on the RapidRide C line. Kickstart development with a permit-ready project or create your vision on this parcel with no demolition required.
On the Market for $1,800,000
MLS #:
2360423
Taxes:
$11,123(2024)
Type:
Vacant Land
Year Built:
—
Lot SQFT:
7,500
County:
King County
Subdivision:
Fairmount
Parking:
—
School District:
Seattle
HOA Dues:
$0
4221 W Armour St, Seattle, WA 98199
MLS #2359047 | $2,780,000
Magnolia
7,617Square Feet |
10Bedrooms |
5Bathrooms |
2Garage Spaces |
Perched atop Magnolia, this rare mid-century masterpiece designed by renowned Seattle architects, Tucker & Shields awaits your discovery. The 7,600+ SF multistory building, now the community’s most coveted Adult Family Home, offers varied uses: As a luxury residence with rental units, or a potential multifamily investment. Ingeniously set into the Bluff ensconced in a 13,000+ SF wooded corner parcel, multi-level decks extend to private gardens. The understated façade opens to a light-filled gallery and a grand gathering space where a wall of windows and imaginative architectural details reveal the stories of Magnolia’s past, present and future.
On the Market for $2,780,000
MLS #:
2359047
Taxes:
$25,198(2024)
Type:
Single-Family
Year Built:
1963
Building Area:
0.31 ac
County:
King County
Subdivision:
Magnolia Bluff
Parking:
Attached Garage, Off Street
School District:
Seattle
HOA Dues:
$0
1000 Union Street 205 Seattle, WA 98101
MLS #2310347 | $295,000
First Hill
574Square Feet |
1Bedrooms |
1Bathrooms |
0Covered Parking |
Own a piece of Seattle’s iconic mid-century architecture at the 1965 Talisman designed by Kieth Nissen. Tucked away down a quiet street lined with big leaf maples at the base of First Hill, just steps from Downtown and Capitol Hill, discover a light-filled loft style 1-bedroom condo with soaring 14’ ceiling, updated flooring and new high efficiency window wall illuminating the entire SW-facing space. Building features secure fob entrance, elevator, gym, sauna, laundry room and storage. Whether it’s an in city pied-à-terre, full time urban launch pad or coveted rental, relish this classic concrete and steel, pet-friendly building with easy access to dining, shopping, entertainment and medical with a WalkScore of 99 and transit score of 100.
On the Market for $295,000
MLS #:
2310347
Taxes:
$2,969(2024)
Type:
Condominium
Year Built:
1965
SQFT:
574
County:
King County
Subdivision:
First Hill
Parking:
None
School District:
Seattle
HOA Dues:
$475
1111 18th Avenue Seattle, WA 98122
MLS #2380418 | $1,898,000
Capitol Hill
5,468Square Feet |
7Bedrooms |
9Bathrooms |
7Parking Spaces |
Beyond the English laurel and torii gate, this 5,500 SF Federal Avenue style colonial revival found new life under the meticulous care of its carpenter-owner as Laurel Gate—8 distinctive apartments. Relish 124-yr-old fir floors, balconies, exposed brick fireplaces, fanciful attic lofts and repurposed wood details throughout. Each home reveals a bespoke layout brimming with character to bring in top rent. A seismic retrofit, new plumbing and wiring, added insulation and upgrades at every turn beam with pride of ownership. From the lush front lawn and communal garden shed to the secure mailbox, shared laundry and alley parking, a sense of community and stewardship retains tenants. The 7200 SF lot with LR3 zoning offers development potential.
On the Market for $1,998,000
MLS #:
2380418
Taxes:
$21,973(2024)
Type:
Multi-Family, 5-9 Units
Year Built:
1900
Lot SQFT:
7,200
County:
King County
Subdivision:
Capitol Hill
Parking:
Open Parking
School District:
Seattle
HOA Dues:
$0
16054 3rd Avenue SW Burien, WA 98166
MLS #2380536 | $2,700,000
BURIEN
2.67Acre Lot |
0Bedrooms |
0Bathrooms |
0Covered Parking |
Prime 2.67-acre, two-parcel site in Burien offering flexible development potential. Currently zoned CC-2 with a City of Burien High-Density Multi-Family Residential land use designation, it can easily convert to RM-48 zoning, allowing up to 48 units per acre. The seller can deliver under RM-48 zoning if desired, which permits a max height of 60 feet and no commercial requirements (compared to a 35-foot max in CC-2). Centrally located, this site is ideal for commercial, office, apartments, townhomes, senior living, or self-storage development. Conveniently close to SeaTac Airport, Boeing, Amazon Fulfillment, and Westfield Southcenter, with connections to Seattle, Tacoma, and the Eastside via highways 509, 518, I-5, and 405.
On the Market for $2,700,000
MLS #:
2380536
Taxes:
$15,604(2024)
Type:
Vacant Land
Year Built:
—
Building Area:
2.67 acres
County:
King County
Subdivision:
Burien
Parking:
—
School District:
Highline
HOA Dues:
$0
11250 Military Road S Burien, WA 98168
MLS #2359166 | $785,000
34,163Lot Square Feet |
0Bedrooms |
0Bathrooms |
0Covered Parking |
Rare investment opportunity in Burien’s development-friendly community. This property features two platted lots totaling nearly 1 acre, zoned MU-1 (multifamily). Located on historic Military Road near Rainier Golf & Country Club, it offers privacy with single-family zoning nearby and is on the doorstep to Seattle, just 15 minutes away. Ideal for up to 12 townhomes or 22 apartments in a booming submarket near top employers. Buyer package with feasibility study by BUILD LLC, Survey, more.
Offered at $785,000
MLS #:
2359166
Taxes:
$9,181(2025)
Type:
Unimproved Land
Year Built:
n/a
Lot SQFT:
34,163
County:
King County
Subdivision:
Boulevard Park
Parking:
0
School District:
Highline
HOA Dues:
$0


